Expo 2020: Azerbaijan Pavillion Graphics
These days, after being postponed because of the pandemic,Expo 2020 is finally taking place in Dubai. In the last year I've had the pleasure to collaborate with the italian design&architecture studio Simmetrico (check them out!) to design all the graphics and illustration for the Azerbaijan pavillion.
The project took more than a year, it has been super cool, challenging and interesting since I had the opportunity to work with new technologies - for instance: plexiglass laser engraving and pre-spaced adhesives - and huge surfaces like the Pavillion facade.
Art Direction / Design / Architecture: Simmetrico
Illustration & Graphics: Andrea Minini
////////////////////////////////////////////
Intro
Expo 2020 overall concept is "connecting minds, creating the future"
It signals our global need to work together to inspire future generations and to develop partnerships across sectors, organisations, and geographies to address the many needs of our fast changing world. it is divided into 3 main district: sustainability, mobility and opportunity. In short, these are the main guildelines of the event.
Azerbaijan Pavillion is located in the "sustainability" area. The main concept of the pavillion is "seeds for the future": only by investing in the future now can people secure a sustainable tomorrow. The leaf-shaped roof symbolises an endless energy process.
My task was to tell the traditional azerbaijani elements - from nature, history, music, architecture - in a very modern and minimal graphic language which was, at the same time, respectful of the centuries old story of Azerbaijan.
////////////////////////////////////////////
Facade(s)
The huge glass frontal facade is, in total, 47meters wide. My illustrations has been realized in pre-spaced graphics. The lines are consistent with the shape of the big wooded tree in the middle, and they seem to radiate directly from it, conveying a mix of icons and illustrations from the traditional and modern Azerbaijan: from the Ateshgah temple to the Flame Towers in Baku.
Frontal facade
Iconic Azerbaijan buildings
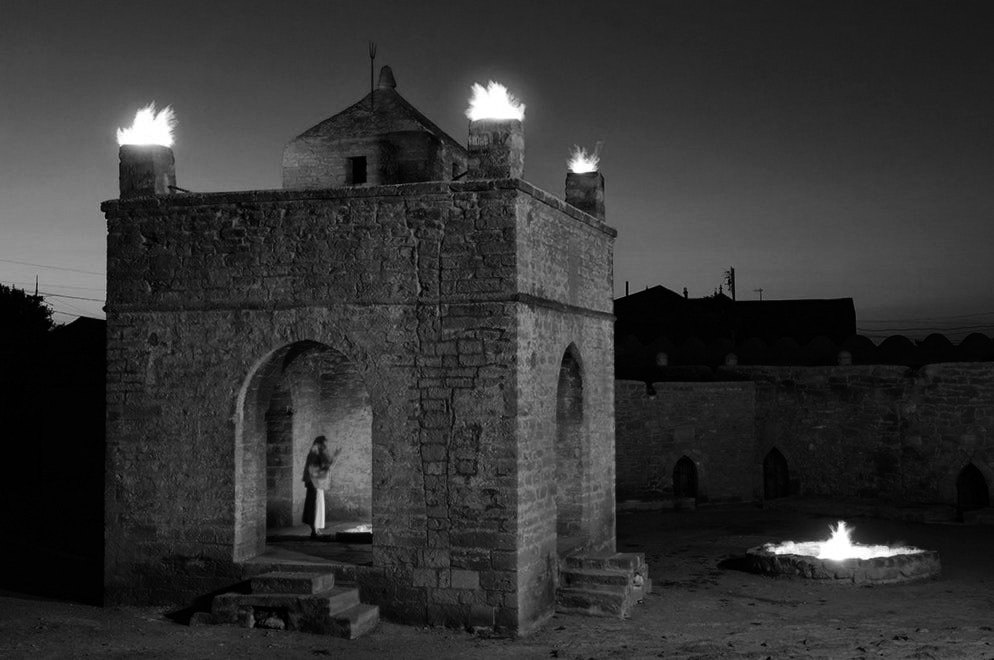

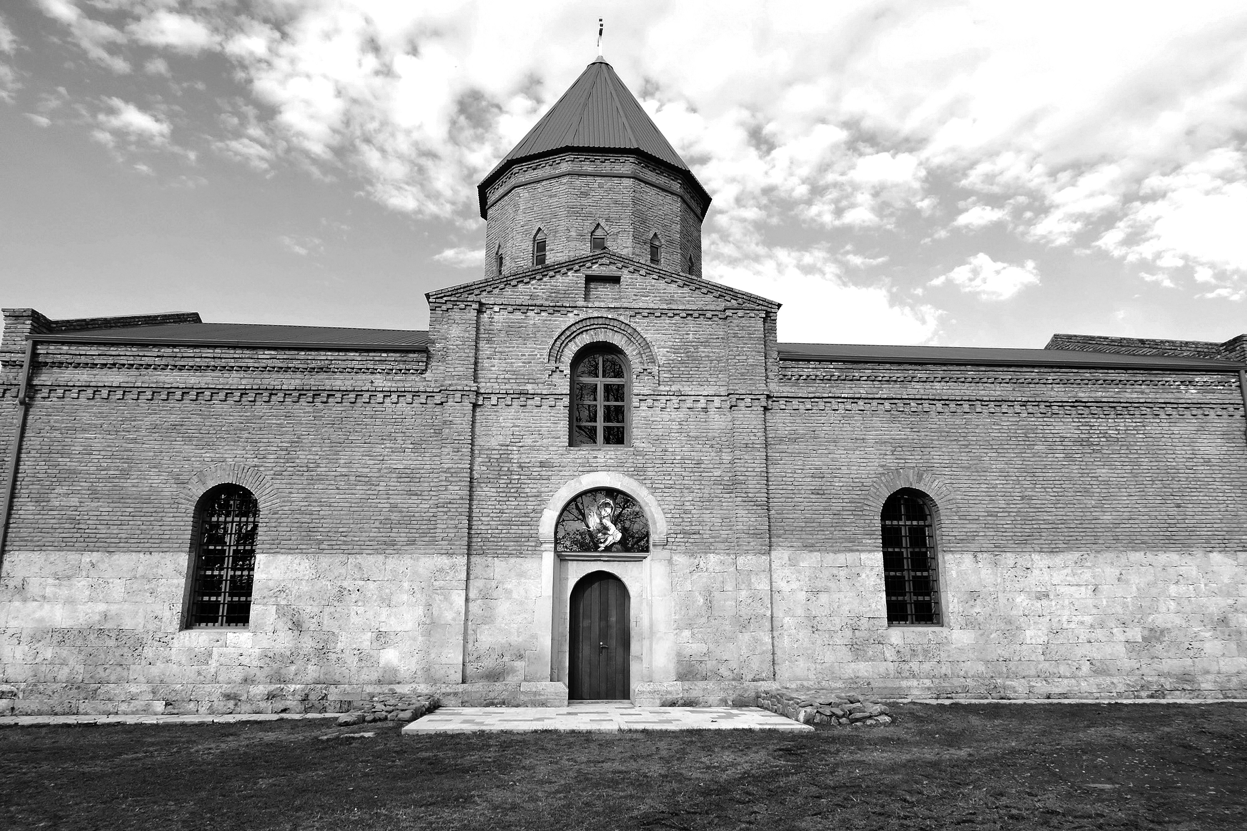
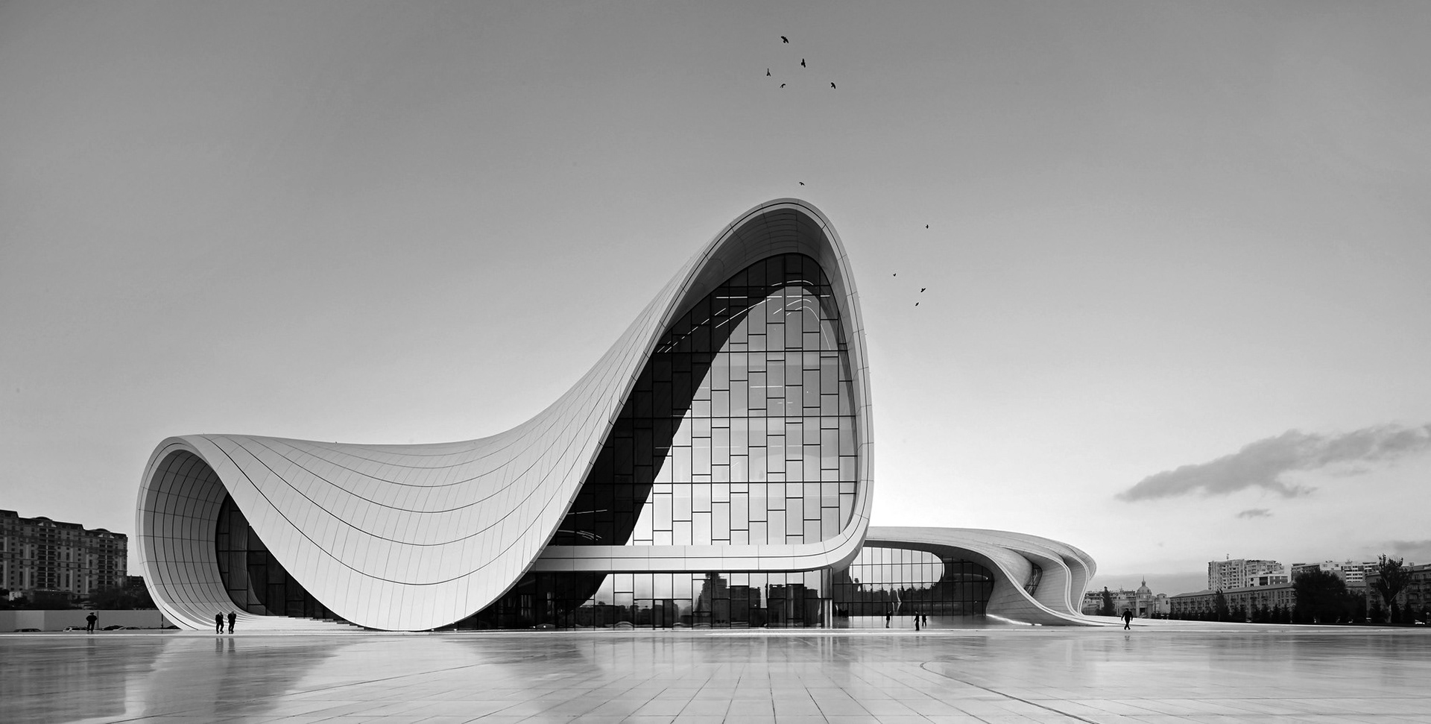
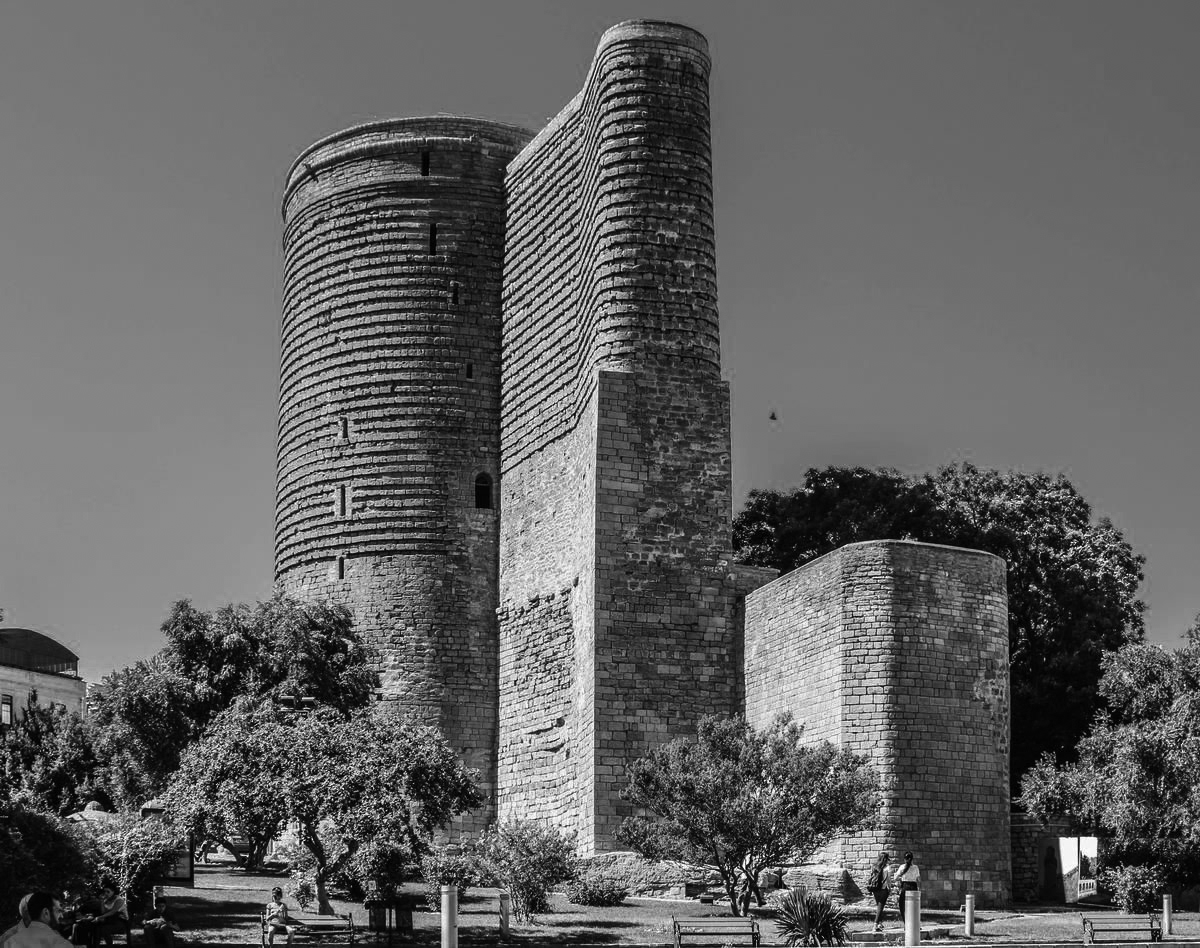
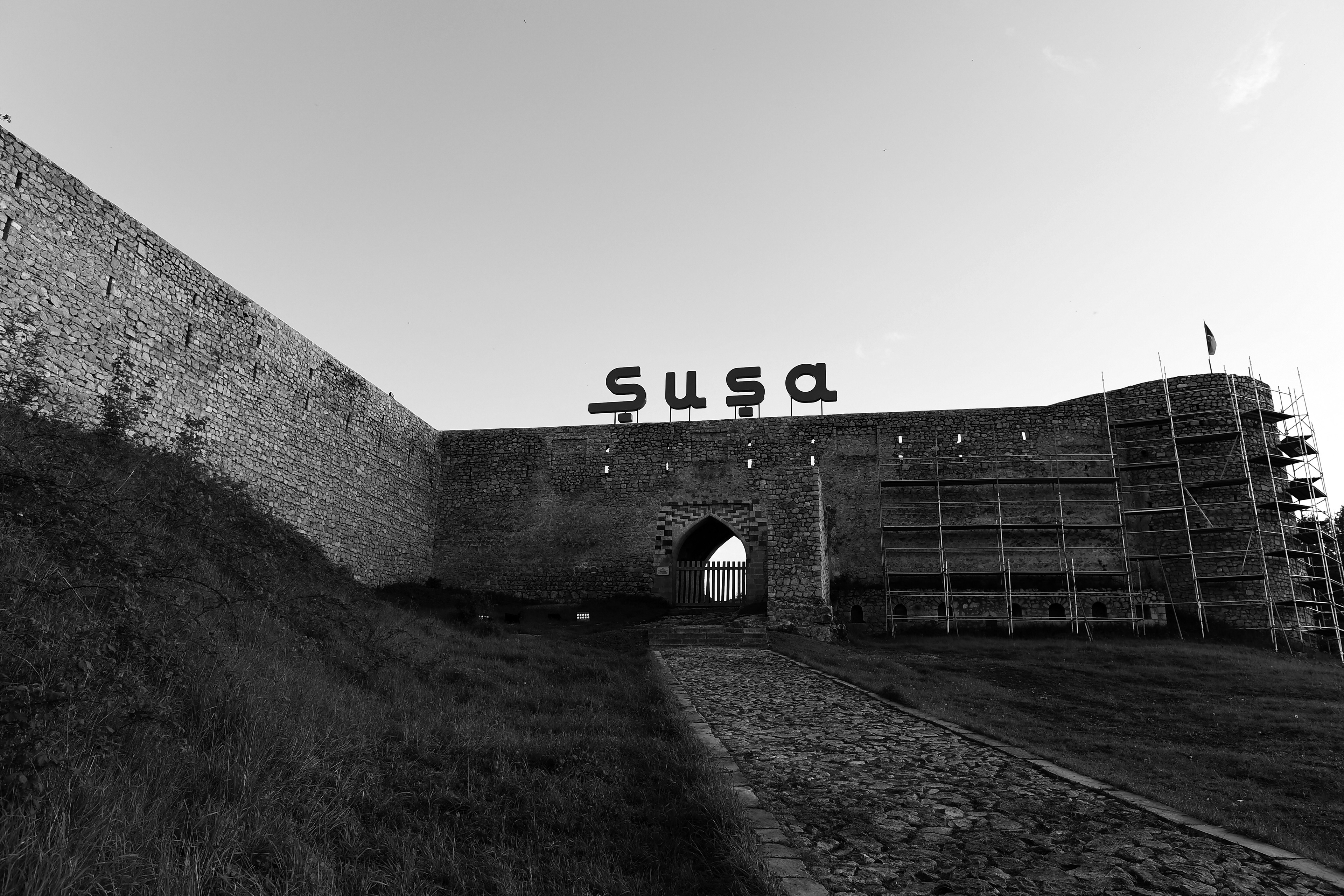
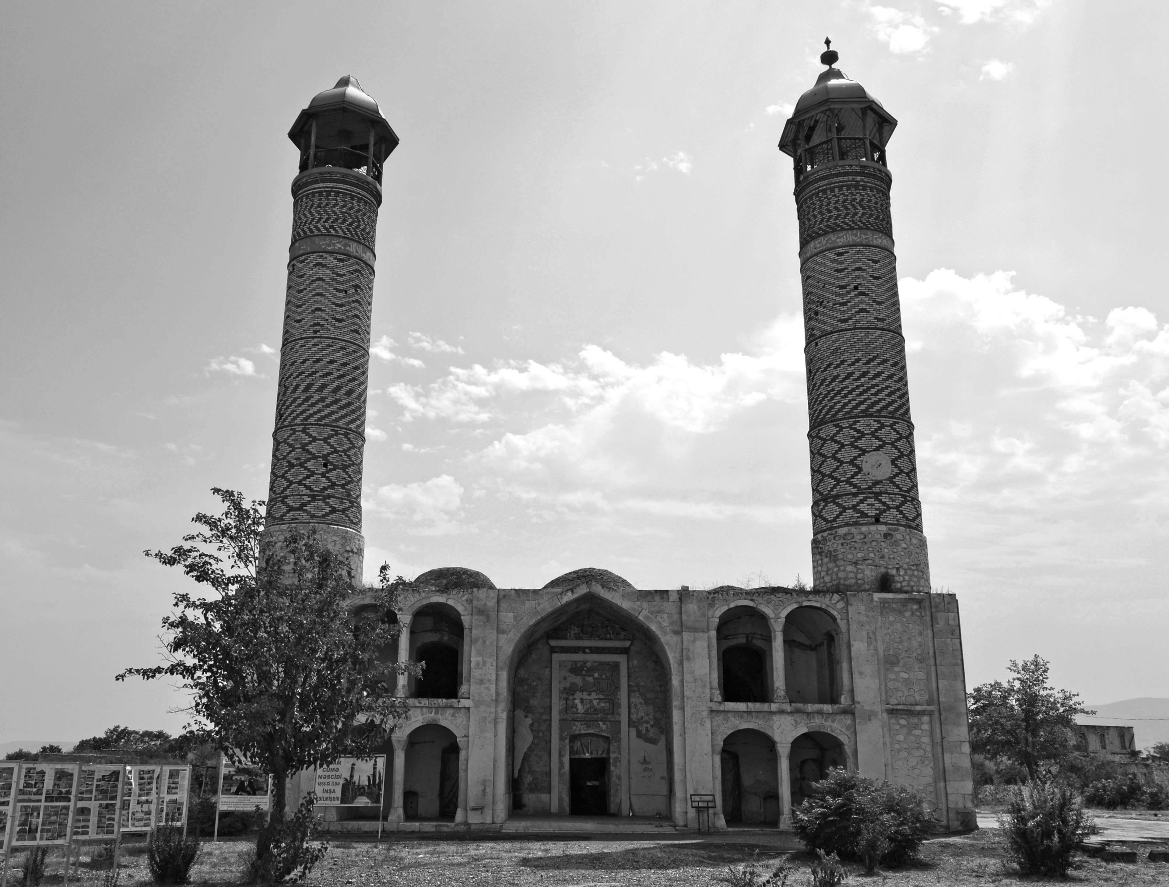
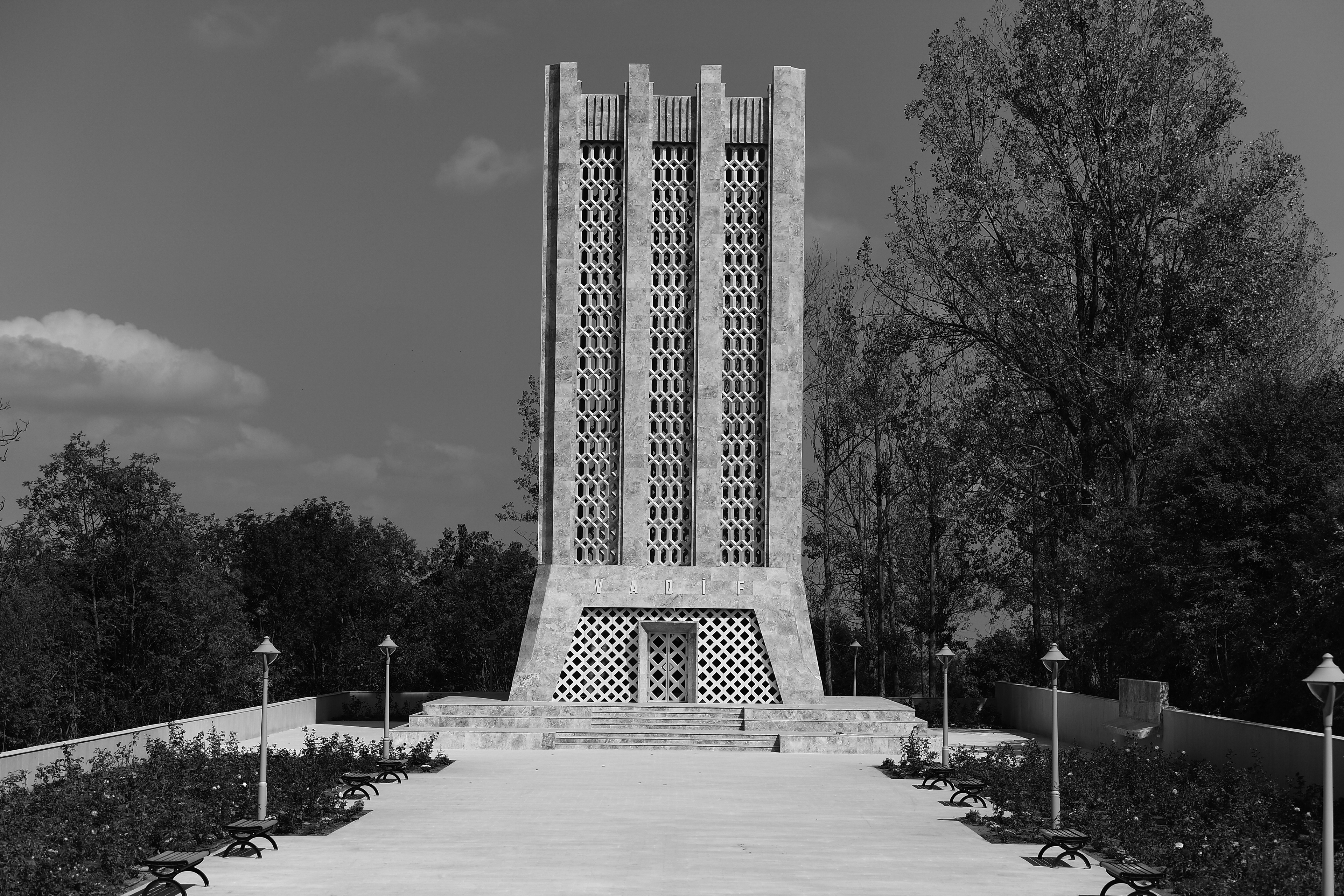
Rear facade
complete artwork
Mandala Flowers composition detail

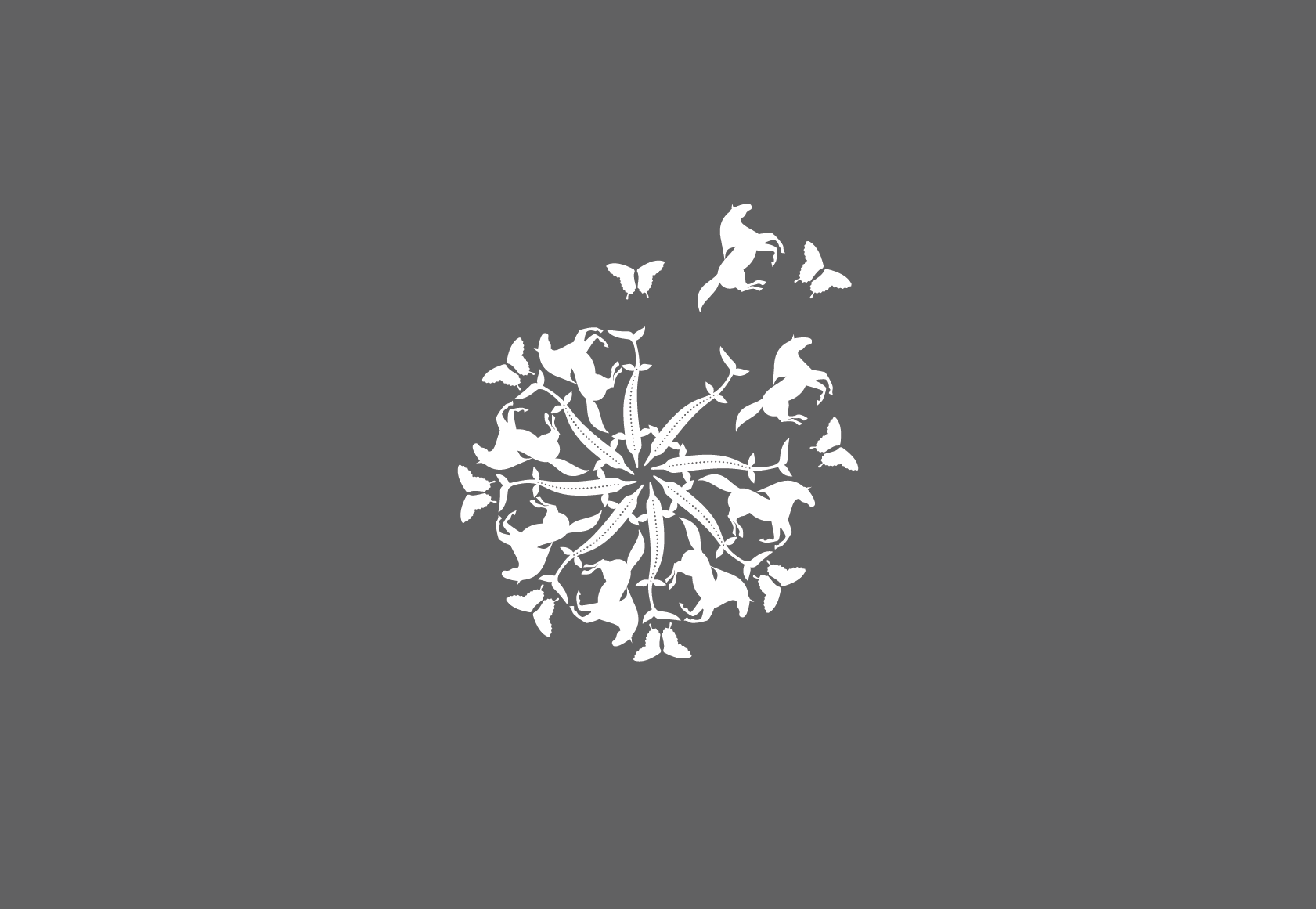
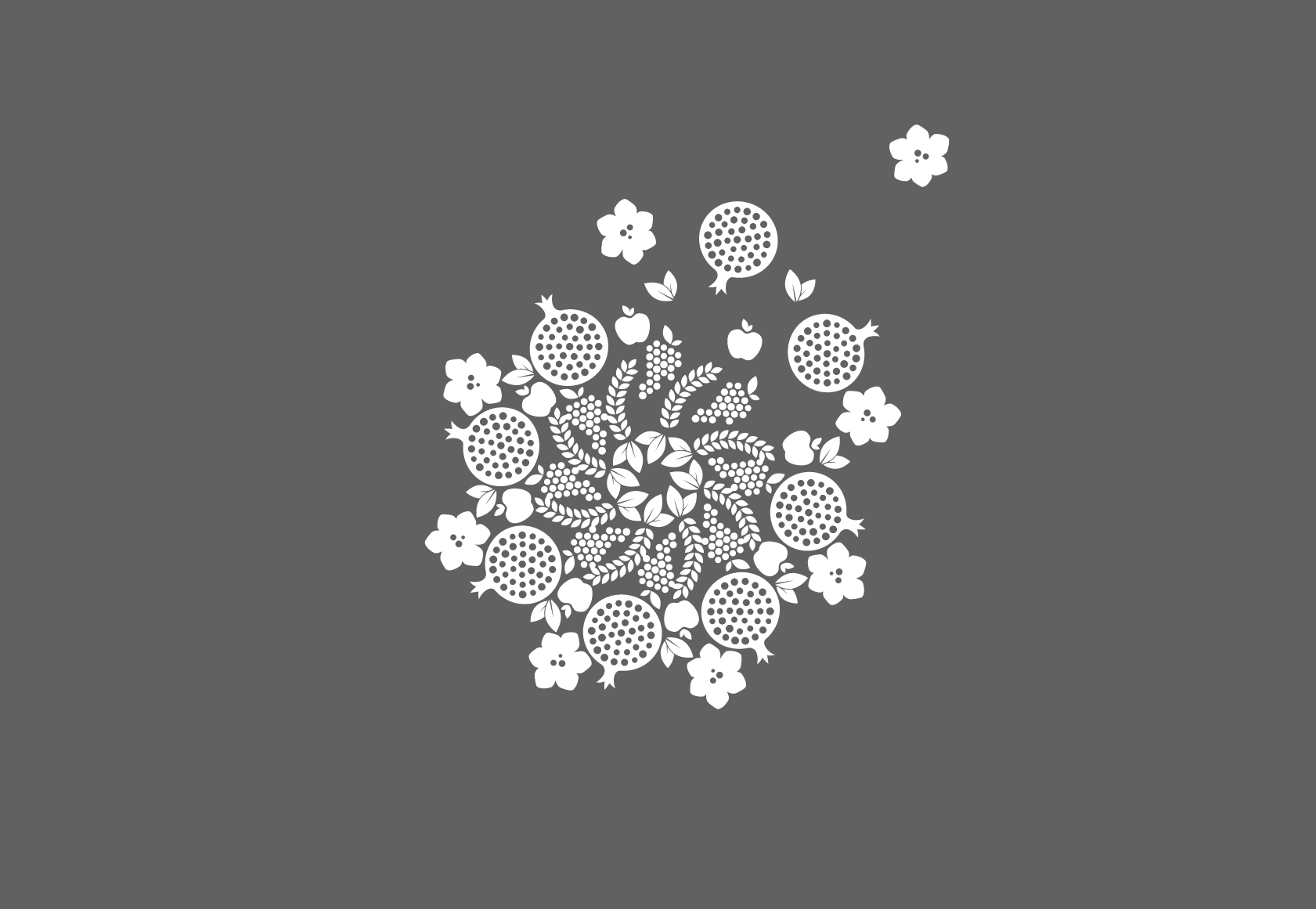
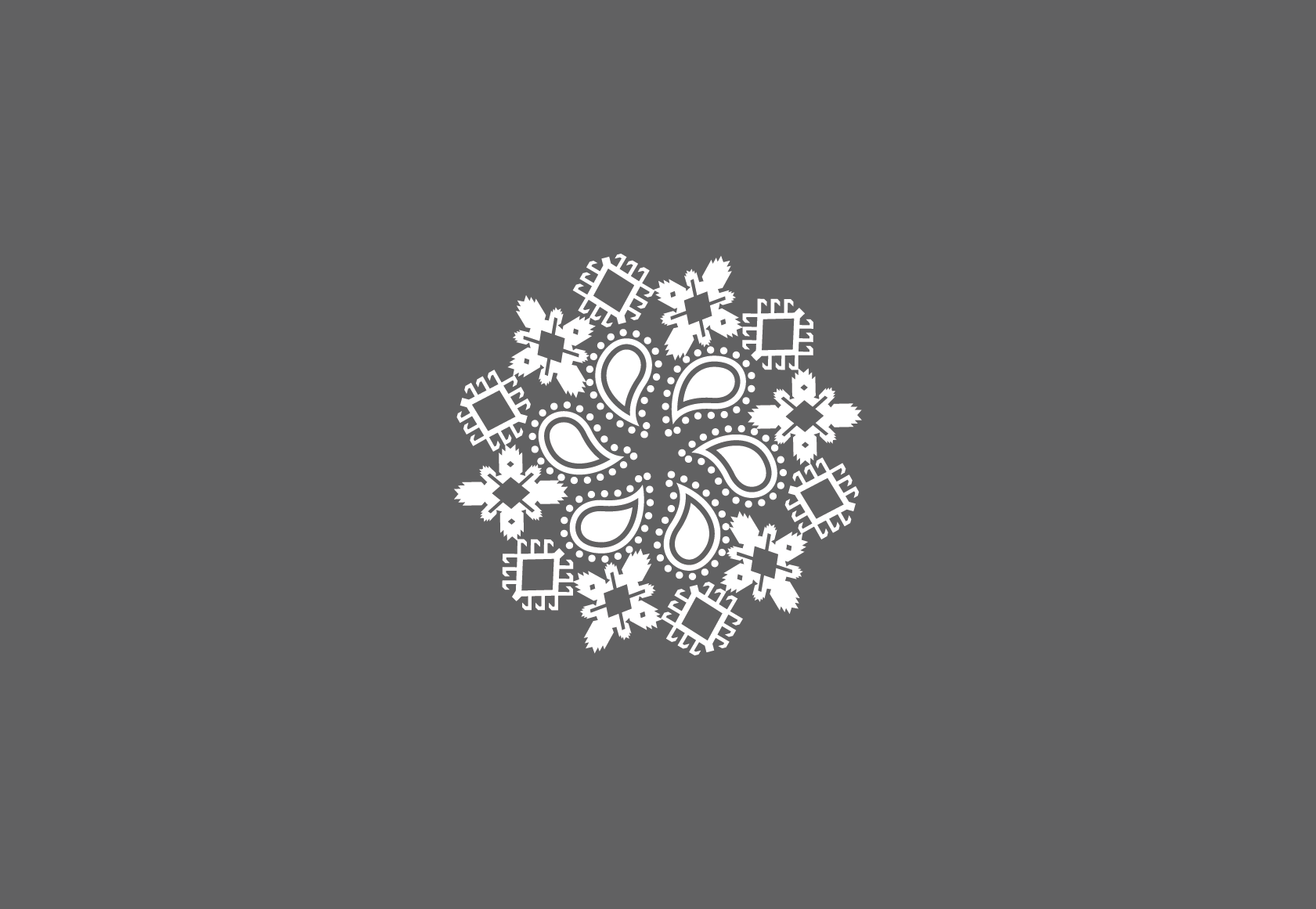
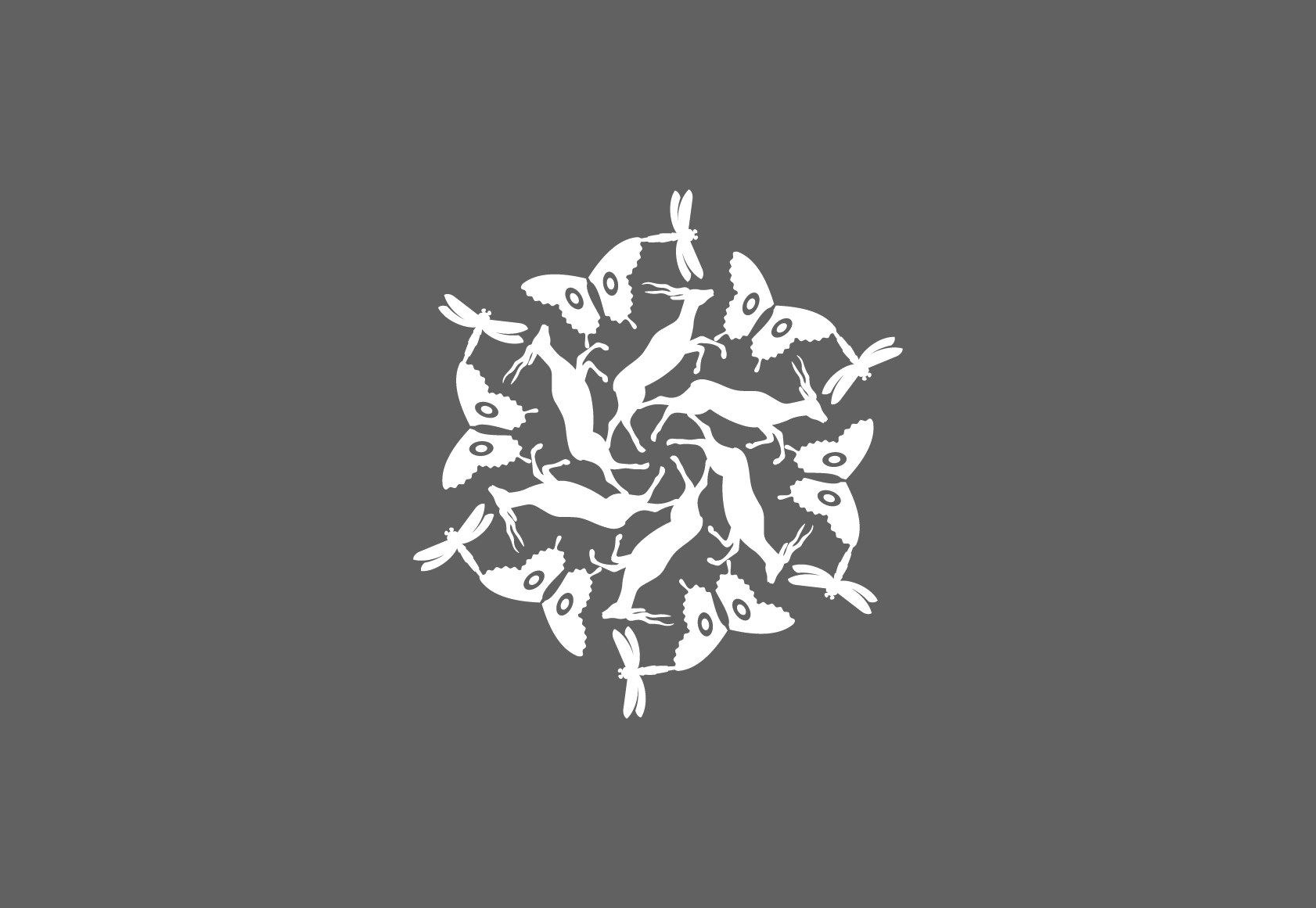
///////////////////////////////////
River
Inside the pavillion's first floor a resin river flows throughout the whole exhibition.
Like a blue carpet, the river drives the visitors on a graphic path that starts with typical natural elements - i.e. dragonflies, sturgeons, eagles, saffron flowers etc... - and ends with symbols from the tradition: buthas, typical musical instruments, carpet patterns and a real score from azerbaijan traditional music.
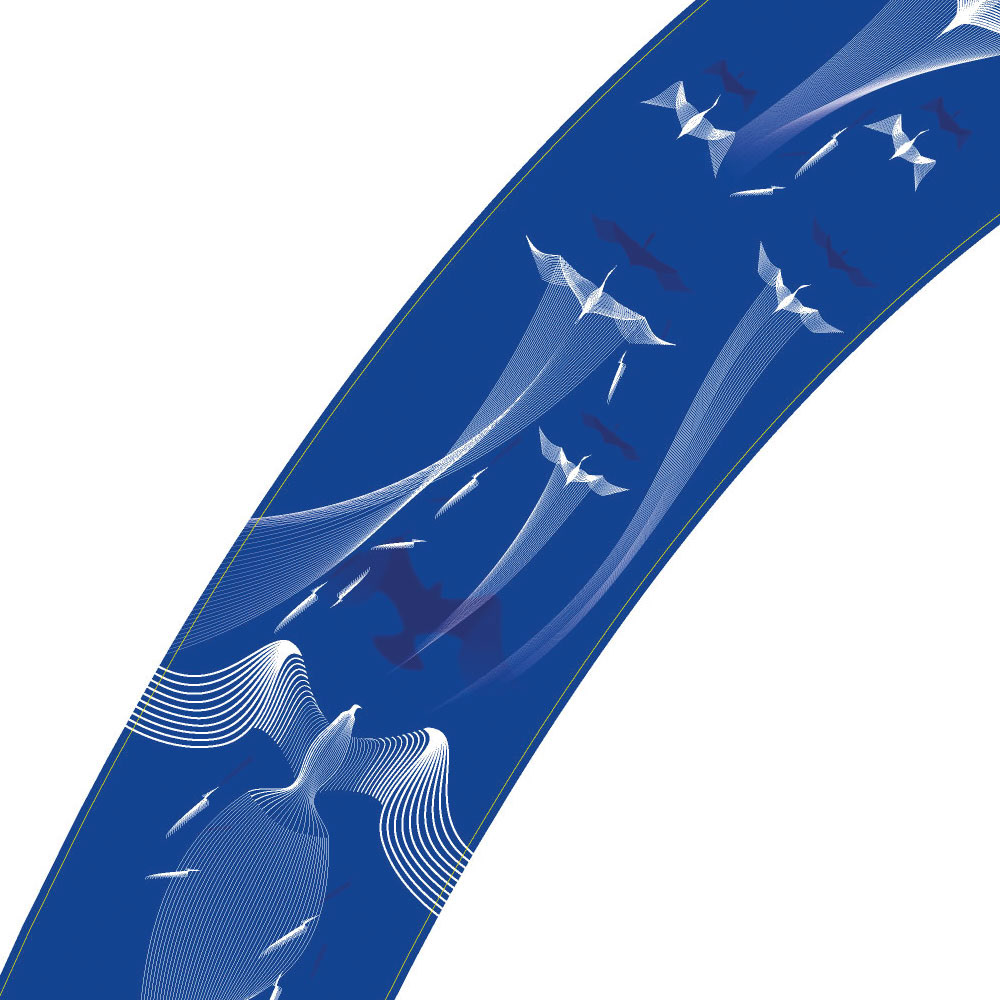
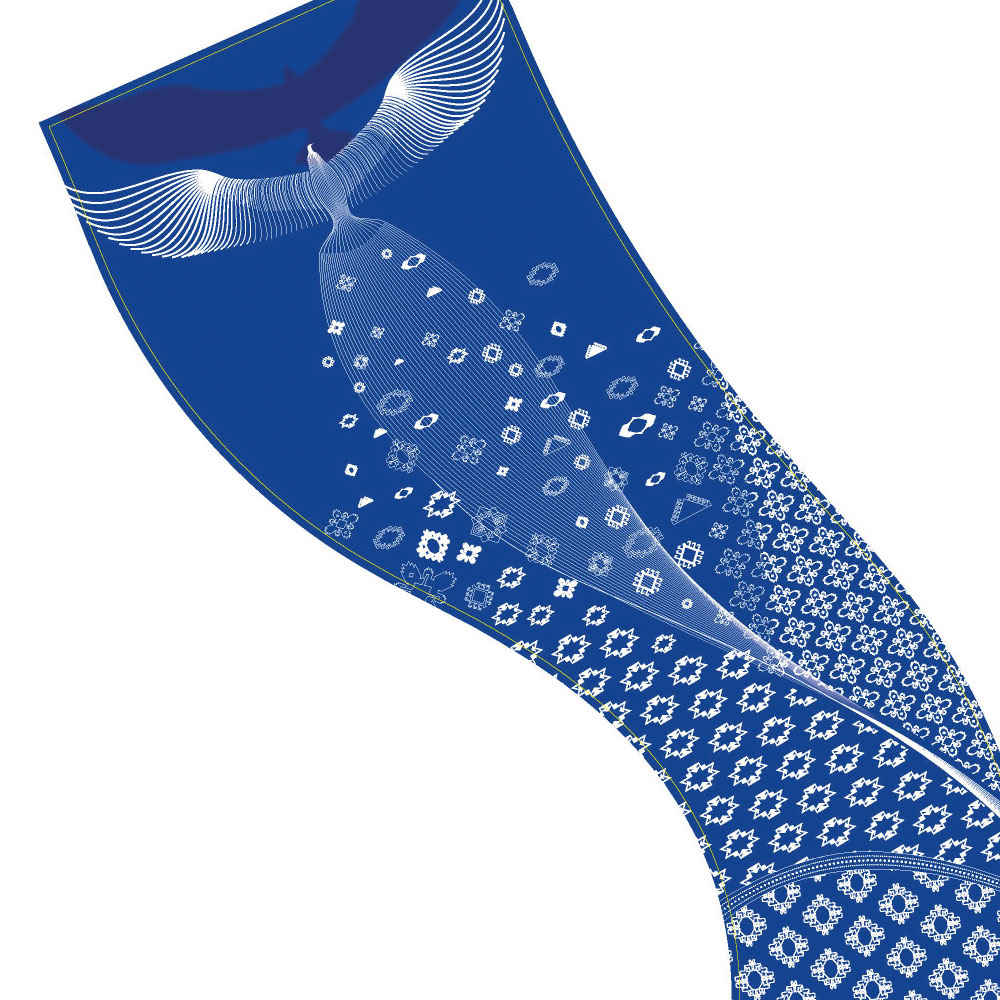
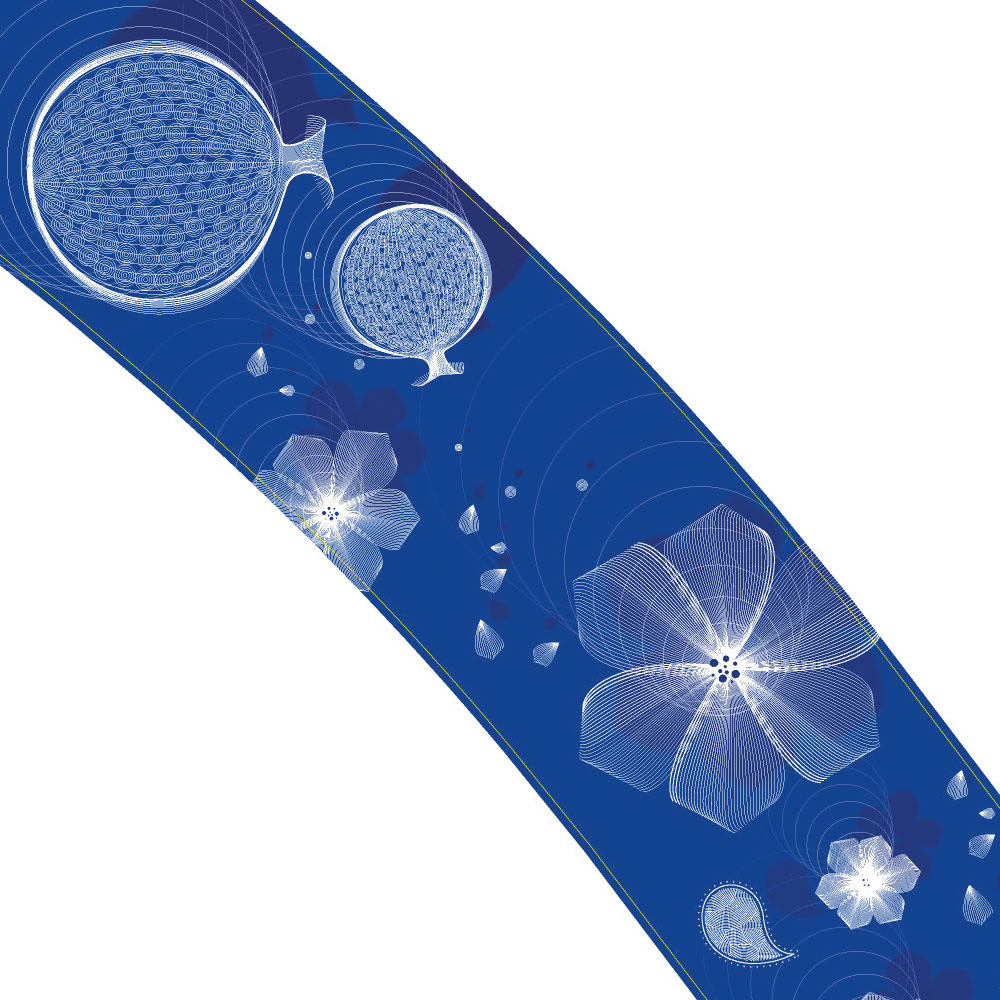
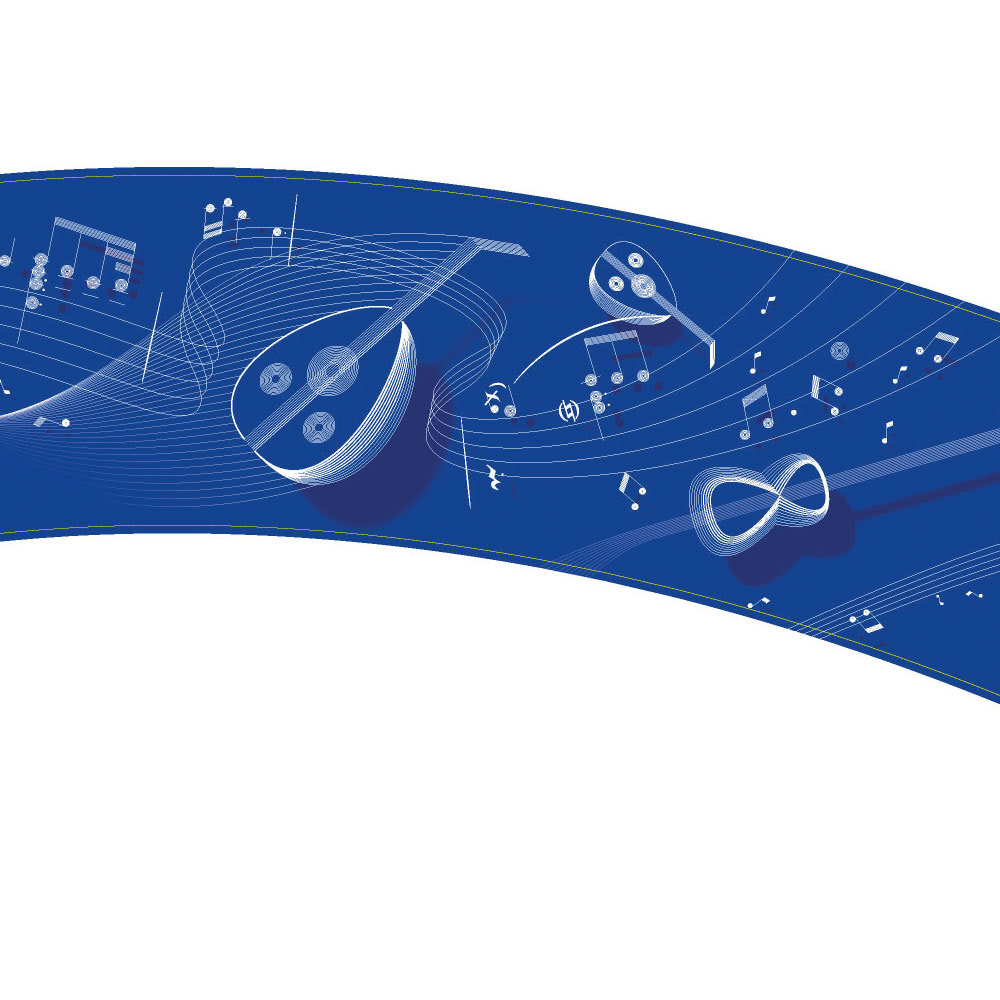

Eastern swallowtail
Saffron flower + pomegranade
southern skimmer
Fictional Buthas
Sturgeon
Nipalensis Eagle
Traditional music instruments (Ud, Tar)
Simplified pattern from traditional carpets design
///////////////////////////////////
Totems
Along the rear internal perimeter of the pavilion, there is a large installation of totems that tell the story of Azerbaijan and its possible future. Part of these totems is interactive, another one is static.
The static part, which laser engraved, is dedicated to the "explanation" of the "seeds for the future" concept: a child plants a seed and takes care of it. The child and the plant grow up together, becoming a man and a big tree that recalls the main wooden tree in the center of the pavillion.
On the opposite side, close to the stairs to the basement, another small group of totems. The subject here is a hand carries a seed that reminds the Khari Bulbul, the national flower of Azerbaijan.
///////////////////////////////////
Basement
My task for the basement was- basically - to decorate the lounge and bar walls and collaborate on the creation of a big mandala lamp.
The concept behind the wallpaper forest illustration is the same used for the totem. In this case we have a girl growing together with the forest.
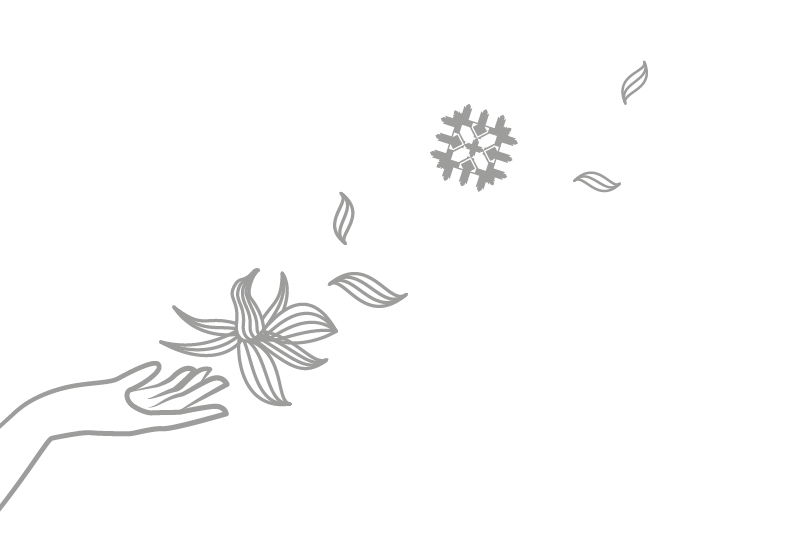
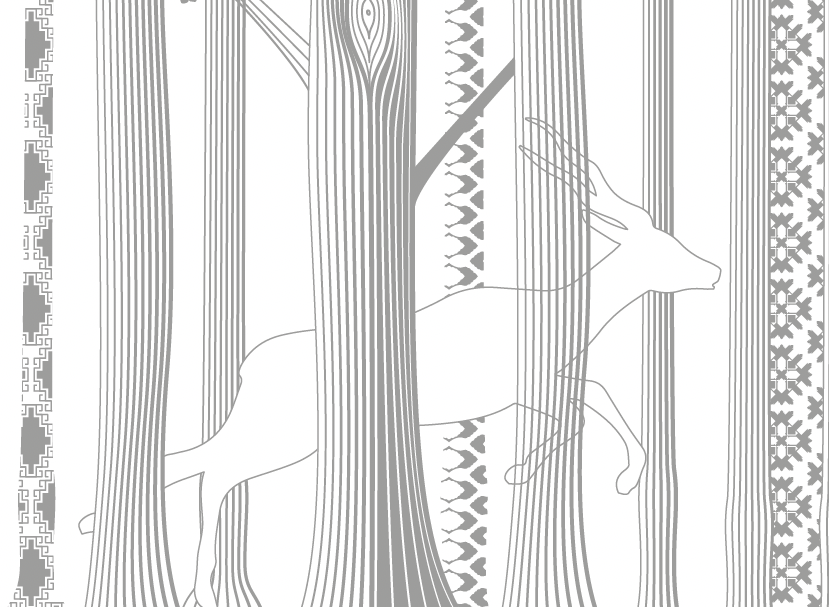
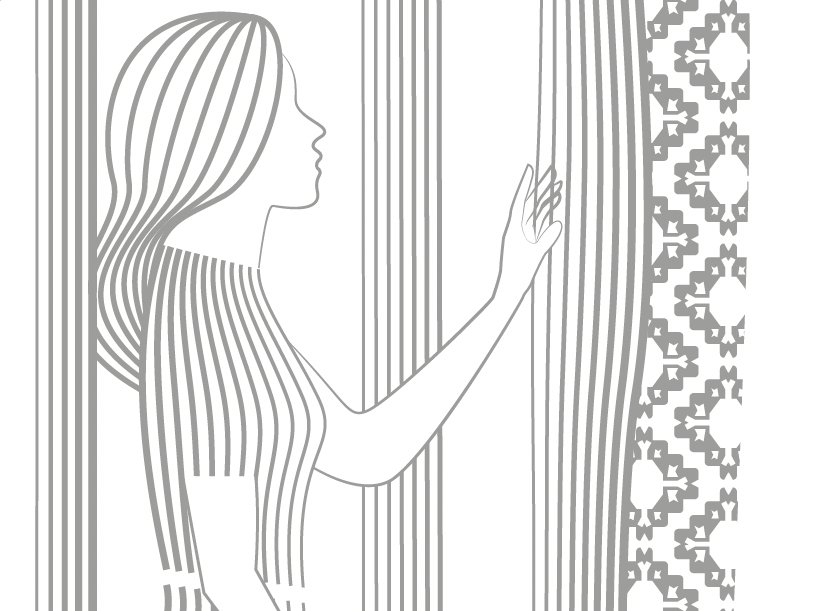
Full Credit list
General Commissioner/Head of Delegation: Anar Alakbarov
Main contractor: Simmetrico srl
HEYDAR ALIEV FOUNDATION TEAM
Deputy Commissioner General/Project Manager: Narmin Jarchalova
Pavilion Manager: Rustam Ibrahimov
International Cooperation/Partnership Coordinator: Sontan Mammadov
Legal Advisor: Adil Karimli
Communication Manager: Fidan Yusibova
SIMMETRICO TEAM
Head of Project: Daniele Zambelli
General Supervisor: Francesca Tirotti
Head of Architectural Team: Francesco Giordano
Head of Exhibition Design Team: Andrea Fiorito
Experience Design Coordinator: Devis Gobbi
Head of PMO: Luigi Vittorio Ferrari
Finance Managers: Gregorio Gaudenzi, Roberta Valloggia
Architectural Project Manager: Valeria Pallotta
Exhibition Project Manager: Gaia Dall’Omo
Art Directors: Devis Gobbi, Eleonora Valsecchi
Graphic Art: Andrea Minini, Nicola Neri
Fitout Manager: Stefano Ferrè
Exhibition Designers: Andrea Fiorito, Lucrezia Montalboddi
AVL Technical Director: Filippo Nepote Andrè
Content Director: Celeste Sergianno
Content Manager: Francesca Radaelli
Copywriter and Translator: Reem Fahd
Logistics Manager: Matteo Paparella
ARCHITECTURAL PROJECT
Preliminary Sketches: Daniele Zambelli, Francesco Giordano, Alessandro Pongan, Andrea Fiorito
Concept Design: Simmetrico Architettura Srl, Ideas Srl
Final Design: Simmetrico Architettura Srl, Ideas Srl, SCE Project Srl
Construction Management: Simmetrico Architettura, Sce Project Srl
MEP Design: SCE Projects Srl, ESA Engineering
Landscape Engineering and Design: South Landscape Consultants
Architect of Record and H&S Manager: A2Z Architectural
COSTRUCTIONS SUPPLIERS
Local Construction Company: ASGC Construction LLC, Al Shafar Interiors (ASI) Co LLC
ETFE Supplie: Maco Technology
Wood Elements Supplier: Rubner Holzbau
Landscaping Supplier: K&D International Contracting LLC
EXHIBIT PROJECT
Experience Design and Storytelling: Andrea Fiorito, Eleonora Valsecchi, Devis Gobbi, Lucrezia Montalboddi, Celeste Sergianno
Concept Design: Simmetrico Srl
Final Design: Simmetrico Architettura Srl, Designdirect Srl
Technical Direction: Simmetrico Srl
Setup Management: Simmetrico Srl
Setup Contractor: Carli produzioni Srl
White Trees Installation, Structures and Setup: Mint L.L.C
Special Decors: C Decorazioni
Robotics and Setup of Flowers Carillon: Leva srl, Dadomani srl
Tulip Lights Flowers Installation: Terenzi Srl
Film Director: Mattia Molinari
Video Editing, Visual Effects and Postproduction: Bonsaininja Srl, Dadomani Srl, Studio YET
Software and Video Engineering: Videosoft Srl
Light Designer: Luxive srl, M2L Srl
AVL Installation and Cabling: Armonica Srl
Lights Programming: Marco Made De Nardi
Sound Designer: Painè Cuadrelli
Sound Engineering: Davide Bonotto
Technologies and Custom Solutions Engineering: Unitech Digital Media Srl
Hydroponic Boxes Project: Product Linfa by Robonica, Design Giampiero Peia
Furniture Design and Production: PCMC
Main contractor: Simmetrico srl
HEYDAR ALIEV FOUNDATION TEAM
Deputy Commissioner General/Project Manager: Narmin Jarchalova
Pavilion Manager: Rustam Ibrahimov
International Cooperation/Partnership Coordinator: Sontan Mammadov
Legal Advisor: Adil Karimli
Communication Manager: Fidan Yusibova
SIMMETRICO TEAM
Head of Project: Daniele Zambelli
General Supervisor: Francesca Tirotti
Head of Architectural Team: Francesco Giordano
Head of Exhibition Design Team: Andrea Fiorito
Experience Design Coordinator: Devis Gobbi
Head of PMO: Luigi Vittorio Ferrari
Finance Managers: Gregorio Gaudenzi, Roberta Valloggia
Architectural Project Manager: Valeria Pallotta
Exhibition Project Manager: Gaia Dall’Omo
Art Directors: Devis Gobbi, Eleonora Valsecchi
Graphic Art: Andrea Minini, Nicola Neri
Fitout Manager: Stefano Ferrè
Exhibition Designers: Andrea Fiorito, Lucrezia Montalboddi
AVL Technical Director: Filippo Nepote Andrè
Content Director: Celeste Sergianno
Content Manager: Francesca Radaelli
Copywriter and Translator: Reem Fahd
Logistics Manager: Matteo Paparella
ARCHITECTURAL PROJECT
Preliminary Sketches: Daniele Zambelli, Francesco Giordano, Alessandro Pongan, Andrea Fiorito
Concept Design: Simmetrico Architettura Srl, Ideas Srl
Final Design: Simmetrico Architettura Srl, Ideas Srl, SCE Project Srl
Construction Management: Simmetrico Architettura, Sce Project Srl
MEP Design: SCE Projects Srl, ESA Engineering
Landscape Engineering and Design: South Landscape Consultants
Architect of Record and H&S Manager: A2Z Architectural
COSTRUCTIONS SUPPLIERS
Local Construction Company: ASGC Construction LLC, Al Shafar Interiors (ASI) Co LLC
ETFE Supplie: Maco Technology
Wood Elements Supplier: Rubner Holzbau
Landscaping Supplier: K&D International Contracting LLC
EXHIBIT PROJECT
Experience Design and Storytelling: Andrea Fiorito, Eleonora Valsecchi, Devis Gobbi, Lucrezia Montalboddi, Celeste Sergianno
Concept Design: Simmetrico Srl
Final Design: Simmetrico Architettura Srl, Designdirect Srl
Technical Direction: Simmetrico Srl
Setup Management: Simmetrico Srl
Setup Contractor: Carli produzioni Srl
White Trees Installation, Structures and Setup: Mint L.L.C
Special Decors: C Decorazioni
Robotics and Setup of Flowers Carillon: Leva srl, Dadomani srl
Tulip Lights Flowers Installation: Terenzi Srl
Film Director: Mattia Molinari
Video Editing, Visual Effects and Postproduction: Bonsaininja Srl, Dadomani Srl, Studio YET
Software and Video Engineering: Videosoft Srl
Light Designer: Luxive srl, M2L Srl
AVL Installation and Cabling: Armonica Srl
Lights Programming: Marco Made De Nardi
Sound Designer: Painè Cuadrelli
Sound Engineering: Davide Bonotto
Technologies and Custom Solutions Engineering: Unitech Digital Media Srl
Hydroponic Boxes Project: Product Linfa by Robonica, Design Giampiero Peia
Furniture Design and Production: PCMC
Thanks for viewing